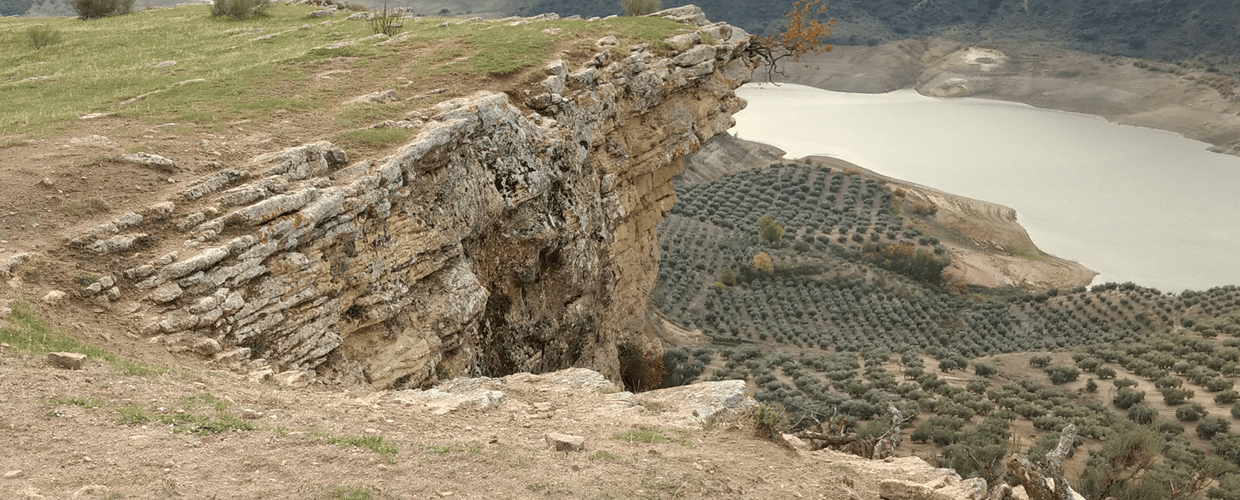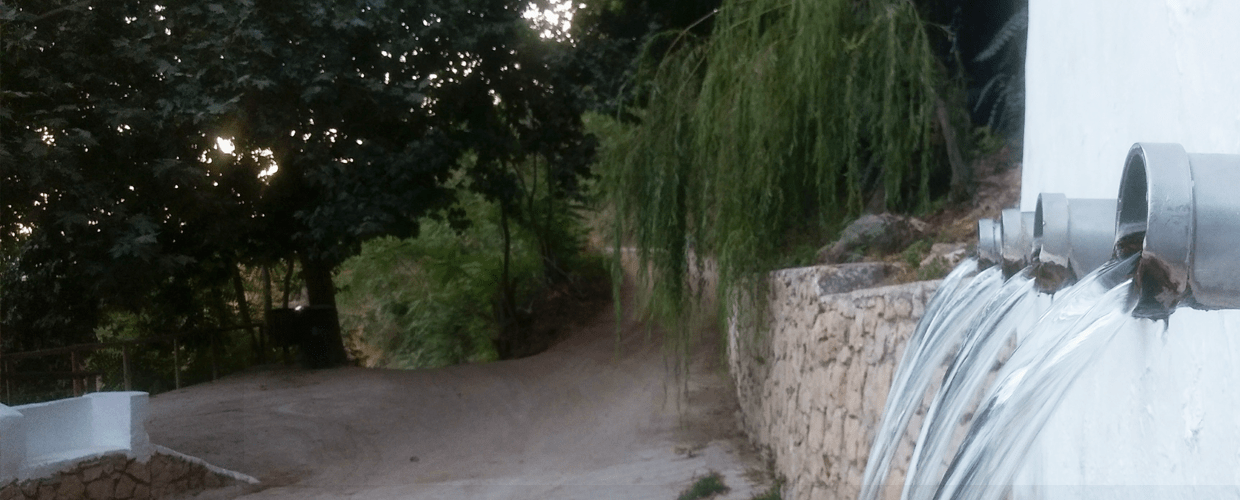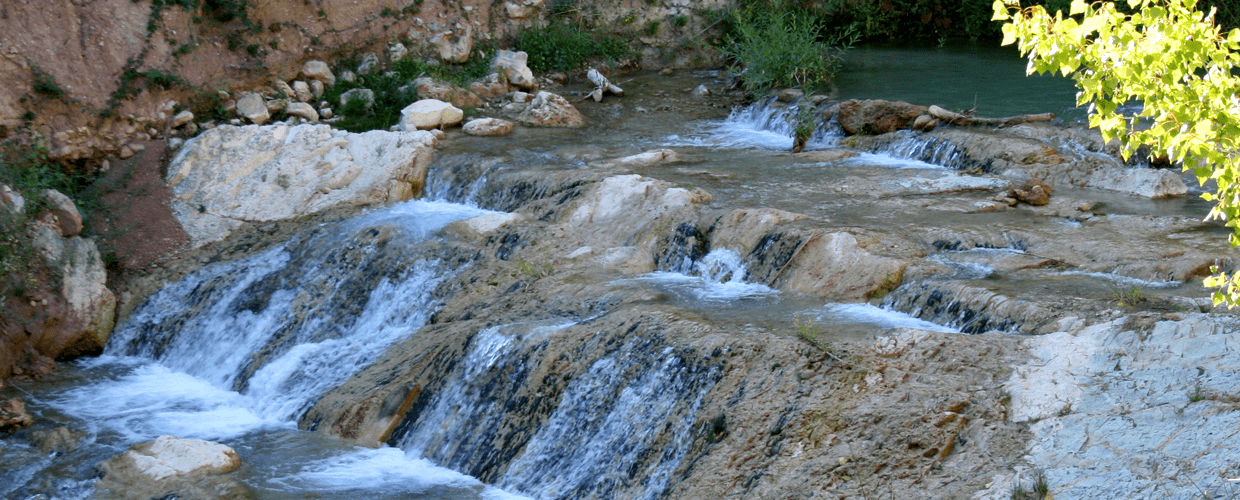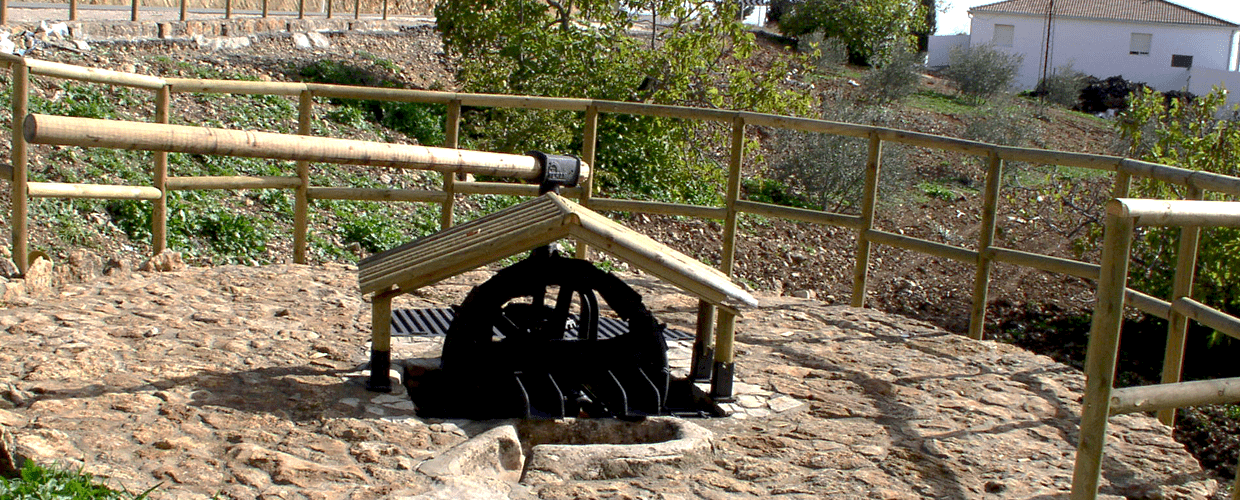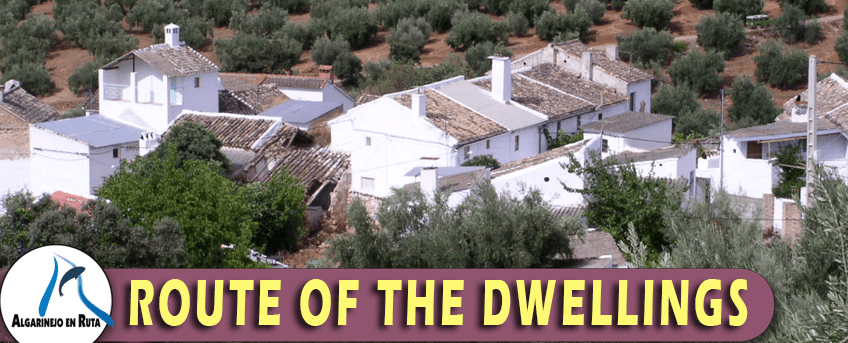Technical description

| Type of walk: | |
|---|---|
| Paved all the way | |
| Distance: | Difficulty: |
| 600 m | Low |
| Duration: | |
| Hiking (20') / Cycling (10') / Horse riding (15') | |
| Restrictions: | |
| Limited access to vehicles from the "Barrio del Castillo". | |
Itinerary description
The walk begins from the crossroads at “Cordel de la Viña”, at the animal path through the hamlet of La Viña, where you will find one of the best-preserved collections of architecture in Algarinejo. After passing a series of buildings, on the right, the walk continues on to the “Barriada del Castillo”, the original part of this village and the main attraction of the route.
This urban community is of great architectural interest, situated in the vicinity of the “Salto o Cascada de La Viña”, one of the points of interest along the walk, after which it connects with Muleteers route that is much longer and finishes near to the Lake of Iznajar.
The environment
The village of La Viña is situated near to the foothills of the “Sierra de Chanzas” (described as a “mountain range of great natural interest”). It is one of the most intriguing mountainous areas of the municipality, where you will find the highest peak “El Morrón” at 1200m above sea level. This is mountainous countryside whose rugged forms perpetuate small mountain streams. The “Salto de la Viña” stands out as a remarkable place in terms of geology and hydrology.
Amongst this urbanization you will find, on the old path, woods of large Holm oak together with “cornicabra”, walnut trees and centenary fig trees that have resisted the passage of time and the actions of man. Observations of local wildlife can be limited with the exception of the more commonly found animals usually associated with this environment e.g. Iberian lizard, common gecko, sparrow and swallow, the house martin, swift, field mouse, foxes etc.
The culture
In the area of La Viña there has been an intense exploitation of the territory, in particular from the “andalusi” era. Here you will find magnificent examples of well-preserved andalusian architecture, like the “Barrio del Castillo”, some of which date back to the 16thC.
The housing, traditionally, was based around rectangular passages with thick load bearing walls, made of large stones held together with local mortar that supported 2 floors. On the lower floor was the kitchen with a wide fireplace, and the main place of activity, also located on this floor were small bedrooms. The upper floor was mainly dedicated to the storage of grains, provisions and oils in large ceramic vats or stores built into the room, a kind of silo restricted by walls. There were also some sleeping quarters located on the upper floor. You may also have encountered small livestock on the 1st floor. On the outside corners of the original buildings, over time, would have been added bedrooms, bathrooms, outside kitchens, store rooms and rooms to house animals e.g. donkeys, sheep, goats. Once completed the buildings took on an “L” or “U” shaped form made up of rectangular passages or naves in the middle of which was located a paved patio with a well or water storage tank. The roofs of the buildings would have been gabled and traditionally tiled.
Also of great interest are; the old part of the village, a path that was originally for droving (the movement of livestock) and which crosses other droves, a medieval “Molino de Cubo” (type of watermill) near to the “Salto de La Viña” and a collection of oil mills.


